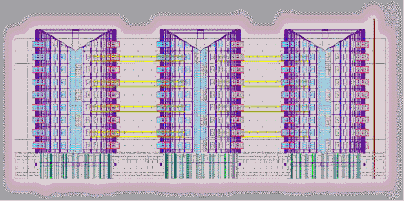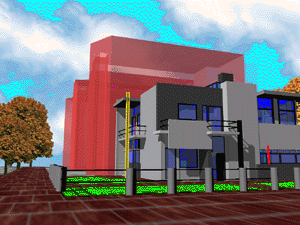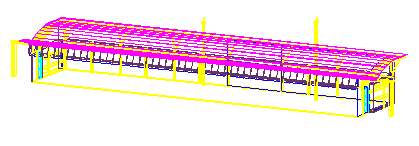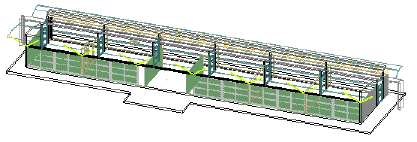

The second stage consists of a number of experiments in the construction of CAD models, to be later evaluated according to the complexity criteria. There are a number of ways that model construction can be varied in order to test our model of complexity. We list them, noting which ones we explore in our pilot project and which could be explored in further research.
A building can be modelled using 2D representations such as plan, section and elevation, or by 3D representations such as wireframe, surface or solid representations. In addition, one can vary the organisation of the model by the use of such devices as layers, blocks, external references, and whether the model is constructed as a single file or a distributed set of files. We focus on the latter techniques by building models that vary in their use of these organising devices.
This can have profound effects upon the representation of the model. For example, AutoCAD is a generic CAD system, and requires the user to model with geometric primitives such as lines, surfaces and solids. ArchiCAD is oriented toward the architectural user, who models only higher level architectural elements such as walls, doors and roofs.
This variable actually encapsulates design complexity, which is beyond the scope of our initial project. However, it is an area area we hope to explore in the future. As an example, how does one compare the two models depicted below? a) depicts a model of a student residence building that has many components, with heavy use of repetitive elements. Is this a more complex model than that in b) (Rietveld-Shröder house), which is a smaller building with fewer components, but with little repetition?
 |  |
| a) student residence complex | b) Rietveld-Shröder house |
While we use multiple subjects to construct the models, measuring the variability of the results by user requires a larger number of subjects and models constructed than possible for this project. We therefore give our subjects explicit instructions on how the models are to be built in order to minimise such variability.
We also compare the use of AutoCAD and ArchiCAD, used in teaching in the Faculty of Architecture. These two systems use very different paradigms for modelling buildings. It is therefore expected that a design modelled using both systems will most likely have quite different measures of complexity. Models to be built will demonstrate the impact of the use of external references, blocks and layers by varying their usage in each model. The models are constructed following specific guidelines given to the model builders.
As an example, the two AutoCAD models depicted below were developed by different students. While the models were of the same building, the modelling techniques varied, with a significant difference in CAD file size (~3.5MB for a), 1.25MB for b)). These models and similar ones are analysed in Stage 3 of the project.
For a detailed look at the models, click on the images below to open a new window (requires WHIP! plugin or comparable for viewing DWF files).
| a) |  |
| b) |  |