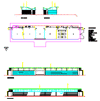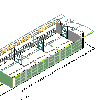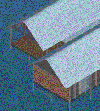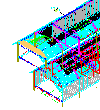Stage 3: Data analysis: measurement of complexity
This stage involves extraction and analysis of the appropriate data from the constructed CAD models. The results are applied to the formal model developed in Stage 1 in order to give us measures of the complexity of the models. Included in this stage is the development of appropriate data extraction and comparison techniques. Among the criteria used in comparison are:
- counts of element types;
- use of blocks, external references and layers;
- other types of repetition and differentiation.
To provide an illustration of issues and what will be involved in this analysis, a group of AutoCAD R14 files produced by a few students are summarised in the table below. For a detailed look at the models, click on the images to open a new window (requires WHIP! plugin or comparable for viewing DWF files, Cosmo viewer plugin or comparable for viewing VRML files).
| File ID.
Project ID-
Student ID-
Model seq. no. | Description of file and counted element types | File size | Objects | Layers | Block definitions | | |
| 1. magney-A-1 | 2D drawing of Magney House: architect Glen Murcutt | |
| 2.
magney-A-2 | 3D model of Magney House: architect Glen Murcutt
Produced by the author of File 1 | |
| 3. magney-B-1 | 3D model of Magney House: architect Glen Murcutt | |
| 4.
short-C-1 | 3D model of Short House: architect Glen Murcutt | |
| 5.
short-D-1 | 3D model of Short House: architect Glen Murcutt
Includes part completed 2D drawing and text 433 (initial)
357 | 7126
5806 | 54
54 | 28
28 | | |
Quantities of objects, layers and blocks shown above are as calculated by AutoCAD when using the commands STATUS, LAYER and BLOCK. The term object includes graphical objects such as arcs and polylines, nongraphical objects such as layers and linetypes, and block definitions. The figure for blocks includes both user blocks and unnamed blocks.
The selected files are drawings and models produced by students in an introductory one semester AutoCAD course. As might be expected from non-expert users, the files vary substantially in their respective quantities of objects, suggesting different modelling approaches among files, and even inconsistencies within files. Files produced by more experienced individuals are likely to show more consistency.
The main observation that can be made from this small sample is that measured quantities of various file elements are not especially revealing or conclusive on their own, but may be useful indicators of where one should look for determining certain characteristics of a file, such as inconsistencies of technique, or extensive use, or non-use of various methods of organisation or production. Individual points worth noting are that:
- File sizes can be greatly at variance with the number of objects, as in files 1, 2 and 5.
- Files 1 and 5 contain, comparatively, a lot of objects for their size. The high object/file size ratios in:
- File 1 can be attributed to it being a 2D drawing, with many simple objects, almost no text and and minimal use of blocks. A check of the blocks reveal that none are used in the drawing.
- File 5 requires a more careful analysis. Deleting the 2D drawing and text, trees and purging the file of unused elements reduces its size to 357k, but makes little difference to the object/file size ratio. A brief examination of the file indicates that extensive use is made of blocks in the drawing of the roof structure, skylights and louvres, explaining the relatively small file size. However, some blocks are comparatively small and specialised and there are a number of them, e.g. roof panels. The large number of objects can be explained by the combination of simple blocks and linework.
- File 2, in contrast, is very large for the number of objects it contains. The object/file size ratio is approximately 1:4. The author has created nly one effective block, this being the triangular element repeated along the high edge of the roof. The high file size is largely due to the louvres, each of which is an individual 3D solid.
- File 4 is a large file with an object to file size ratio of approximately 1:1 despite having a large number of blocks. This file has yet to be closely analysed, but one reason for the difference appears to be the author's extensive use of individual 3D solids in addition to blocks.
Additional analysis of this small but diverse group of files will be undertaken to further establish the extent and impacts of their differences. 







